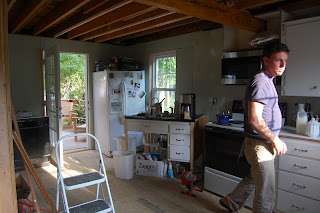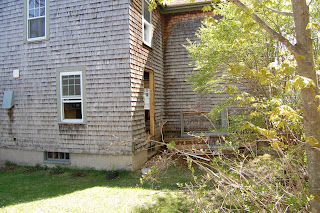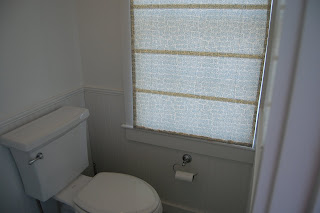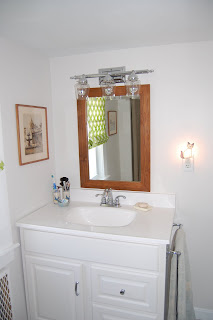


 |
| Side note - I love this pic of John. He looks chubby. And he really isn't. At all. But he lets his belly stick out, which cracks me up. |
What are you looking at you're wondering? Quite honestly it's too hard to explain. Or I'm lazy. Basically John keeps uncovering structural issues and he is a perfectionist. And he watches lots of Holmes on Homes. So he's doing lots of stuff to prepare for installing new hardwood floors, the ceilings, and recessed lighting. He also moved the plumbing (with the help of our neighbor/friend who is a plumber) so the sink will live in a new spot. See last picture. Everything you see in these pics in terms of cabinets, appliances, etc. are temporary. It's just so we can have running water, a fridge and a stove while we're going through this. I am still malnutritioned.
Anyway now for the fun part. The "new" cabinets! Insert image of Lindsay doing a toe touch cheerleading jump. (PS - I wasn't a cheerleader. I was on the drill team though. Obviously.) We had to abandon the idea of the hardwood cabinetry for a variety of reasons, but mainly it's either super expensive to buy them, which we were never going to do anyway, or it would take John forever to make them from scratch. Not his fault but he's single-handedly doing this kitchen so we are going another route. The original plan, which I still love and it will suit the style of our 150 year old house, is the grey cabinetry I posted about months and months ago.
The best part? We found a whole kitchen for sale on Craigslist for $500. I think they'll look awesome painted grey and with new handles/pulls.
We won't use the top trim part, just the cabinets. I know we can transform them to where they look custom. Recently Erin at Elements of Style did a whole post about grey kitchens. I got super excited, since it's the same idea we're working towards. Check out the pics she found: Green Grey Kitchens.














































